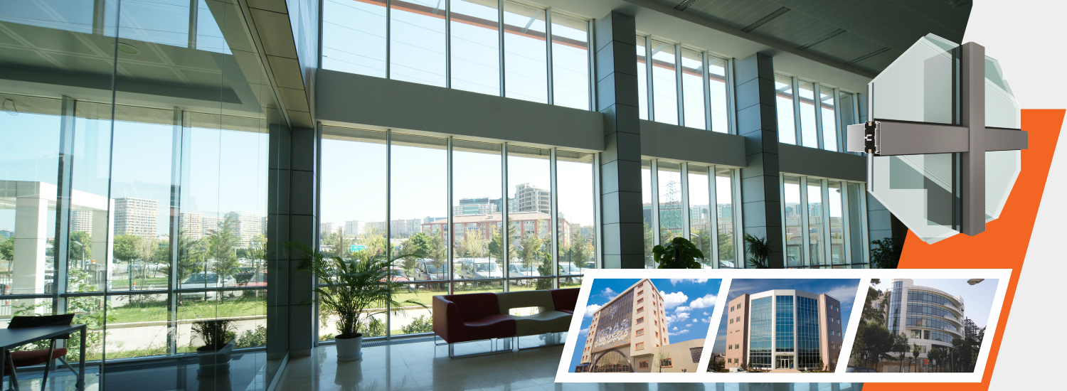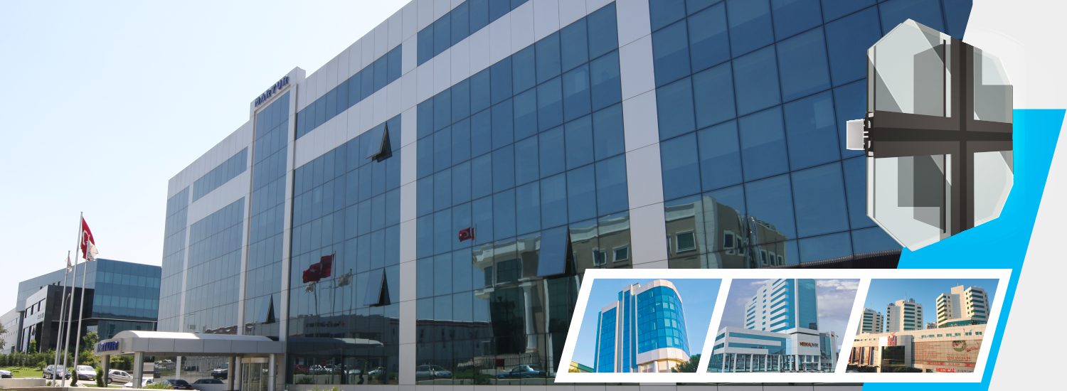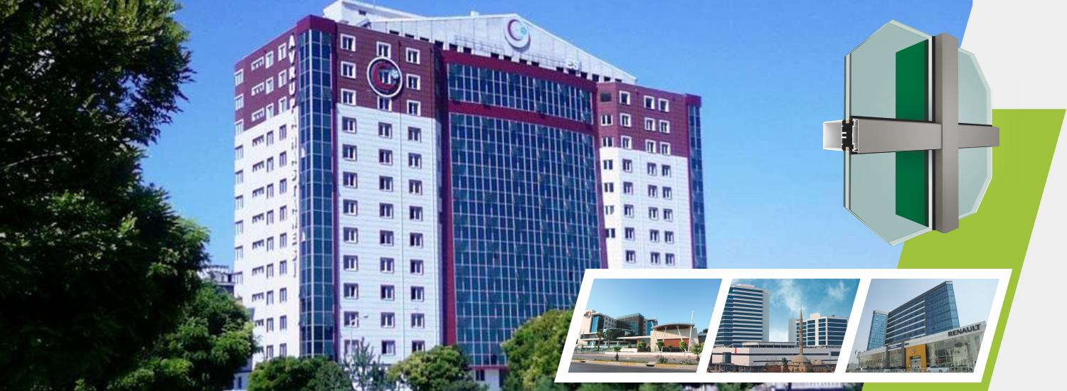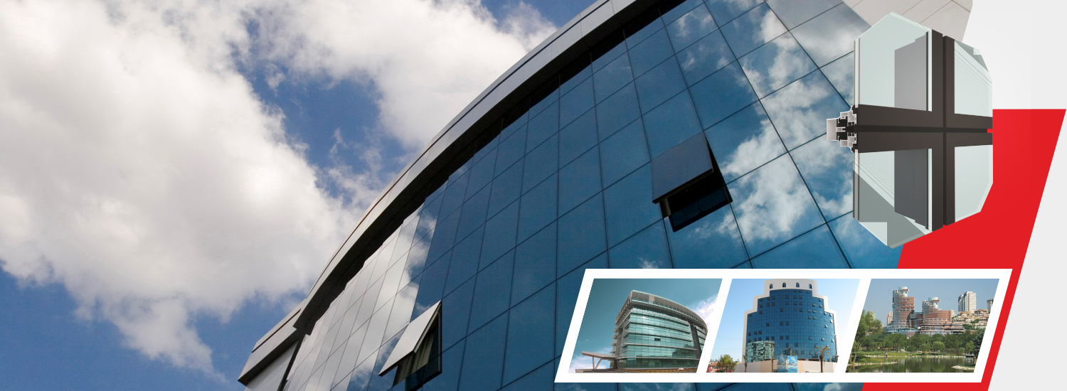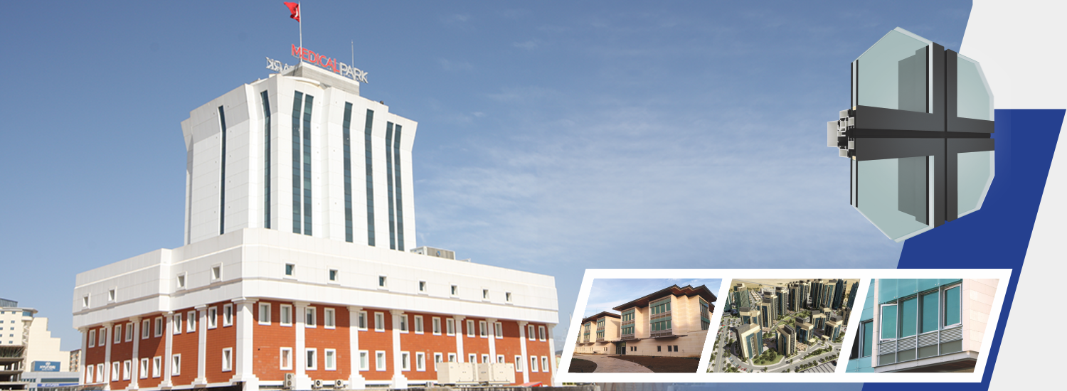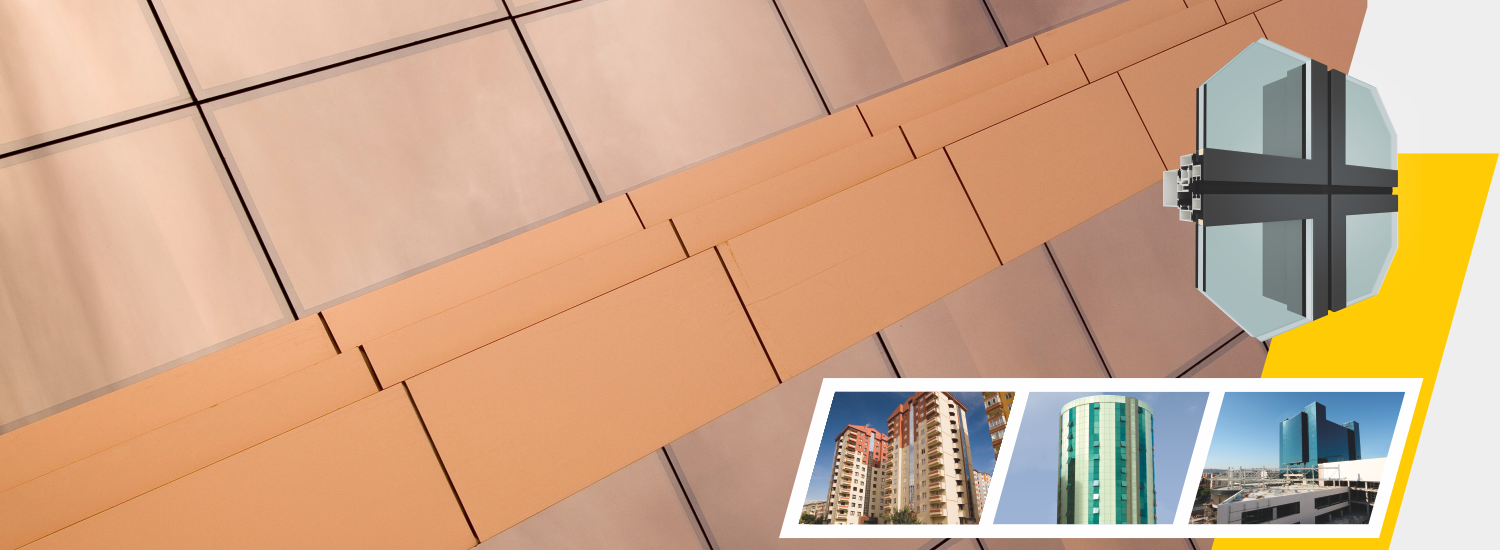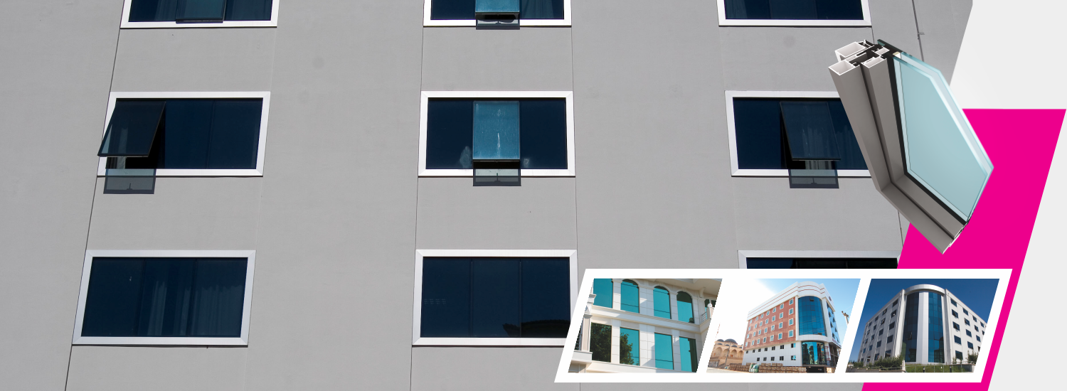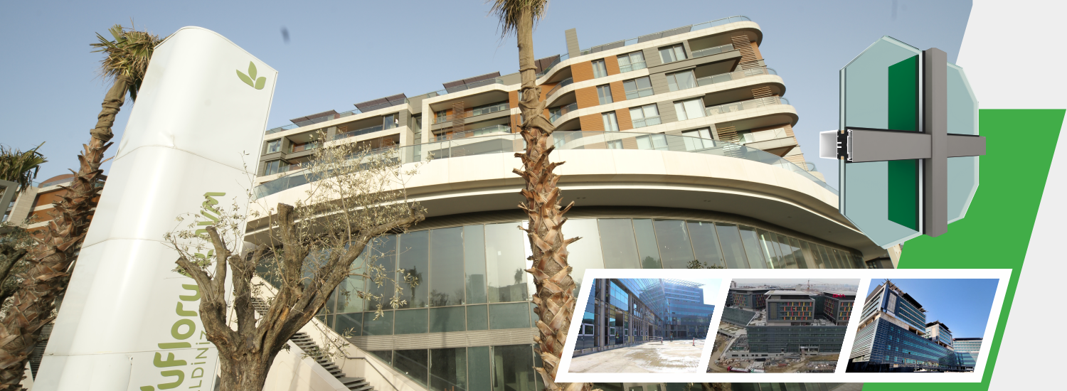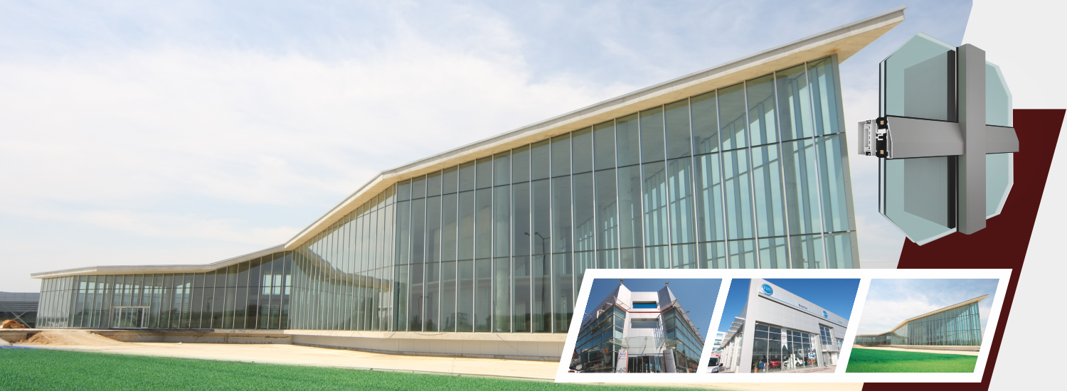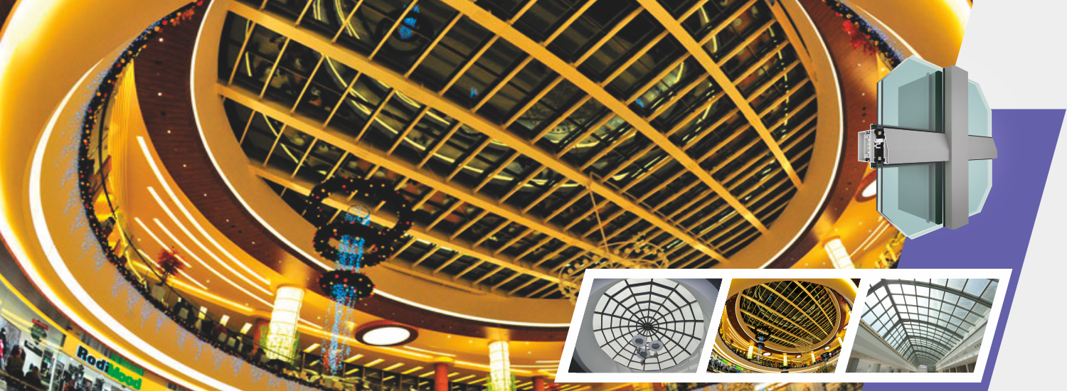Our Wall Covering Systems are a structure that shape and vary needs. Our solutions were created when experience met demand. In a period when competition is high it is possible to find a solution for the infrastructure of any wall application from our products by looking at the static structure.
Our systems have been named according to their structure. Our AF50 C – AF50 E – AF50 T – AF50 S – AF50 R – AF50 H – AF50 WİN – AF68 – AF68 SKY systems serve as wall, window and skylight systems.
The AF50 C Systems are covered walls.
Our AF50 T system has a structure that keeps insulation value high, so it is a covered wall system that has a high insulation value. It is energy efficient, which you will see in a very short time. Our Covered Wall series can be used vertically/horizontally and as other silicone wall (half silicone system).
Our AF50 E System is one that does not use internal paneling. It is attached to carriers with a strip profile placed between Isıcam. The grouting gaps are filled with compatible silicone. This is a fast application and economical system.
In our AF50 S and AF50 H system panel profiles are attached to carrier profiles with a fitting apparatus. This increases the wall’s ability to move during earthquakes and possible movements in the building. It ensures less or no damage. Glass panels are varied in oval appearance, flat and heat insulated varieties. There are EPDM fillers in the grouting.
In Our AF50 R system the glass panel profiles are screwed to clips. Flat panel profiles are used. EPDM filler is used in the grouting.
Our AF50 WİN series has been designed and applied according to the need for innovation. It is easily applied for windows when you don’t want the profile to be visible from the outside. It is installed in the sub frame, therefore applied without additional costs. It has all the advantages of wall covering.
Our AF68 System is a closed system. It has been designed to go over high gaps. Profiles fitted over steel construction enable us to comply with suitable static calculations. The width is 68 mm. It is easily used for spaces that require high open areas like airports, showrooms, hotel lobbies, etc…
Our AF68 SKY System is a system that has double condensate channels for skylights in addition to AF68’s profiles. It is installed on steel construction. It provides flexible assembly application. With a unique panel system it provides ventilation with manual or electrical mechanisms.
All of our systems have horizontal and vertical profiles in a variety of widths and thicknesses. Half panel profiles have been designed both for dilatation and angled turns. An outward opening secret panel can be attached or a panel that opens in from the joinery can be made. Almond covers can be applied to all of our systems as an architectural visual preference. All of the adaptor, connector, anchorage, washer, clips, piping, panel switch, arm, etc. materials for our systems are compatible to each other and provide inventory and time savings.

